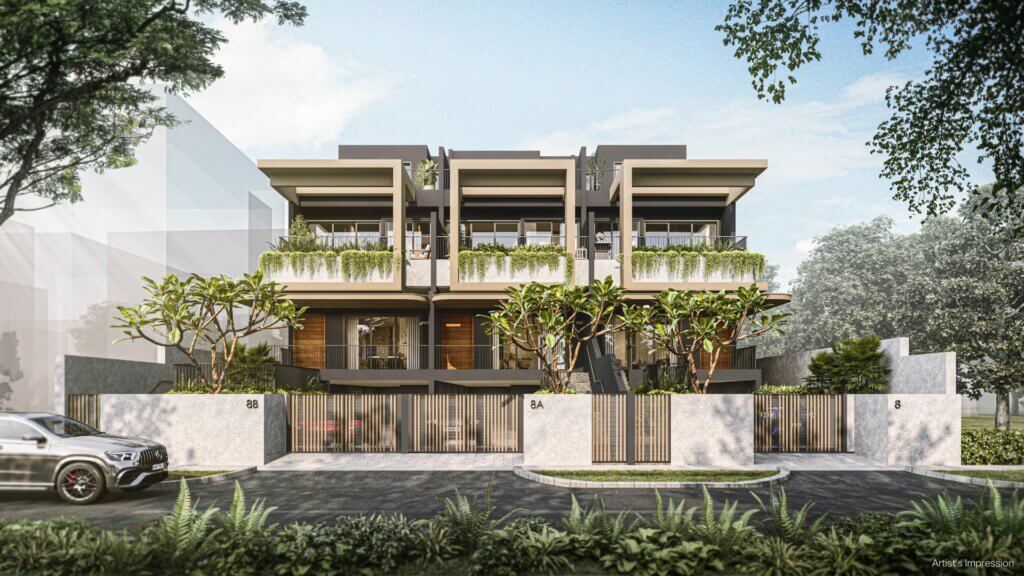Located in the mature District 19, Brighton Collection sits in the sought-after Serangoon Garden estate, just a short walk from Chomp Chomp Food Centre, MyVillage, and other amenities. Designed for multi-generational living, this 5-bedroom development features generous shared spaces made ideal for family gatherings.
2 Storey +
Basement + Attic
3,018 Sqft (L) /
7,175 Sqft (B) (Approx)
5 Bedrooms
5 Ensuite Bathrooms
TOP Est
Q2 2027
2 Storey +
Basement + Attic
2,168 Sqft (L) /
5,955 Sqft (B) (Approx)
4 Bedrooms
4 Ensuite Bathrooms
TOP Est
Q2 2027
2 Storey +
Basement + Attic
3,107 Sqft (L) /
7,257 Sqft (B) (Approx)
5 Bedrooms
5 Ensuite Bathrooms
TOP Est
Q2 2027
3 Storey + Attic
TBC Sqft (L) /
TBC Sqft (B) (Approx)
TBC Bedrooms
TBC Ensuite Bathrooms
TOP TBC
Founded by Ar. CN Koh, DS Architects Pte Ltd have undertaken a wide spectrum of work, ranging from commercial, institutional and residential projects. With more than 15 years of architectural and interior practice, the extensive knowledge and experience allows us to marry programmatic requirements with design sensibilities to suit diverse programmes and building typologies.
Our design ethos is centered upon the dynamic interaction of experience, detail, material, form, and light rather than conforming to a formulaic style. Every project presents unique design challenges from which innovative solutions are revealed.
With rich experience in modular building technologies and prefabricated modules, we are continuously evolving our design strategies to allow a symbiotic dialogue between technology and design.
2 Storey +
Basement + Attic
3,018 Sqft (L) /
7,175 Sqft (B) (Approx)
5 Bedrooms
5 Ensuite Bathrooms
TOP Est
Q2 2027
2 Storey +
Basement + Attic
2,168 Sqft (L) /
5,955 Sqft (B) (Approx)
4 Bedrooms
4 Ensuite Bathrooms
TOP Est
Q2 2027
2 Storey +
Basement + Attic
3,107 Sqft (L) /
7,257 Sqft (B) (Approx)
5 Bedrooms
5 Ensuite Bathrooms
TOP Est
Q2 2027
3 Storey + Attic
TBC Sqft (L) /
TBC Sqft (B) (Approx)
TBC Bedrooms
TBC Ensuite Bathrooms
TOP TBC
Founded by Ar. CN Koh, DS Architects Pte Ltd have undertaken a wide spectrum of work, ranging from commercial, institutional and residential projects. With more than 15 years of architectural and interior practice, the extensive knowledge and experience allows us to marry programmatic requirements with design sensibilities to suit diverse programmes and building typologies.
Our design ethos is centered upon the dynamic interaction of experience, detail, material, form, and light rather than conforming to a formulaic style. Every project presents unique design challenges from which innovative solutions are revealed.
With rich experience in modular building technologies and prefabricated modules, we are continuously evolving our design strategies to allow a symbiotic dialogue between technology and design.
FRX Capital Private Limited
